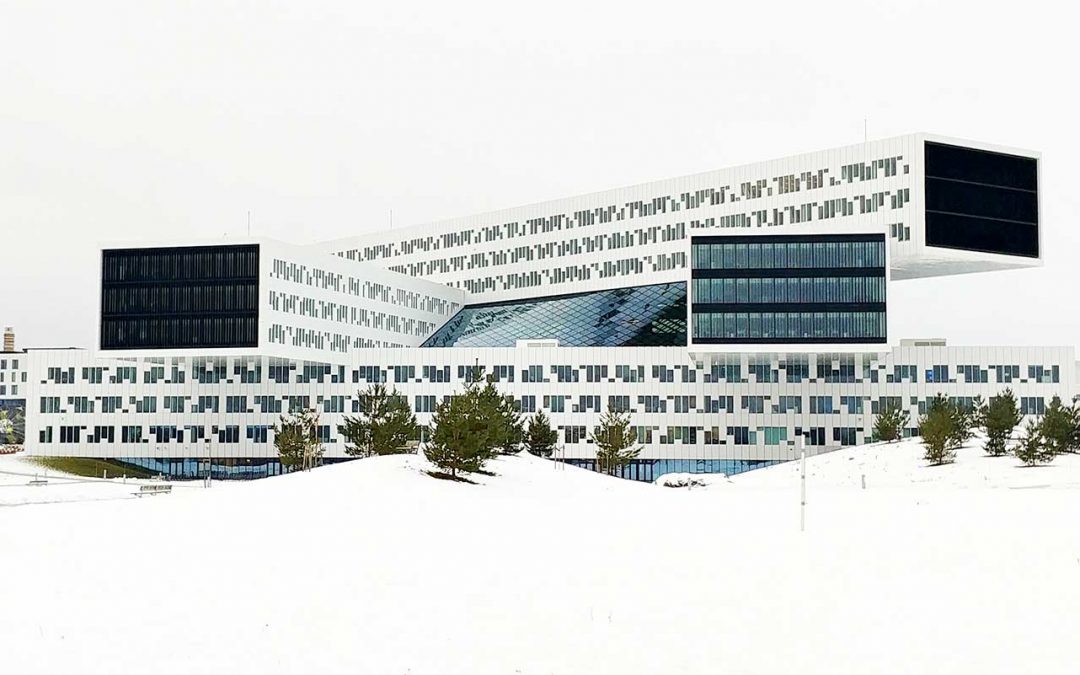Following the theme off topic real estate, Today an article about we bring architecture Oslo.
When we think of Norway, always comes to mind mountains, forests and the famous Norwegian fjords. Long days of summer in addition to cold winters. On our recent visit to the capital of Norway, Oslo, Reisselivsmessen occasion of the fair we had the opportunity to experience a modern and sustainable city. A city that can be sustainable example of how the growth of a modern city where buying a home It is a luxury for both comfort everyday as sight.
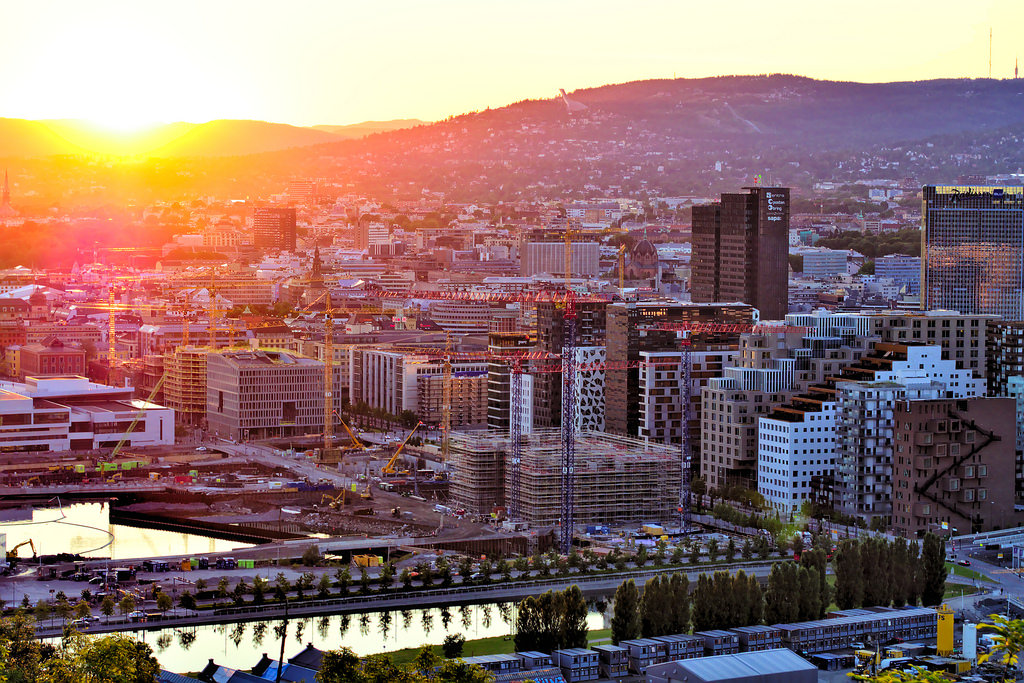
Oslo is growing by leaps and bounds. In a few years depending on the growth that is taking it safely will become an international metropolis. further, as city combines the modernity of a city of the XXI century spaces surrounded by nature on the outskirts. We are booming in Norway and in particular architecture Oslo.
OSLO ARCHITECTURE respecting the surroundings and history:
With a heritage of more than 1.000 years of history, The Norwegian capital is undergoing huge changes, with a enrome offer in buildings and urban development projects underway.
Let's see some examples that were really amazed.
THE OPERA HOUSE & BALLET DE crazy (OSLO)
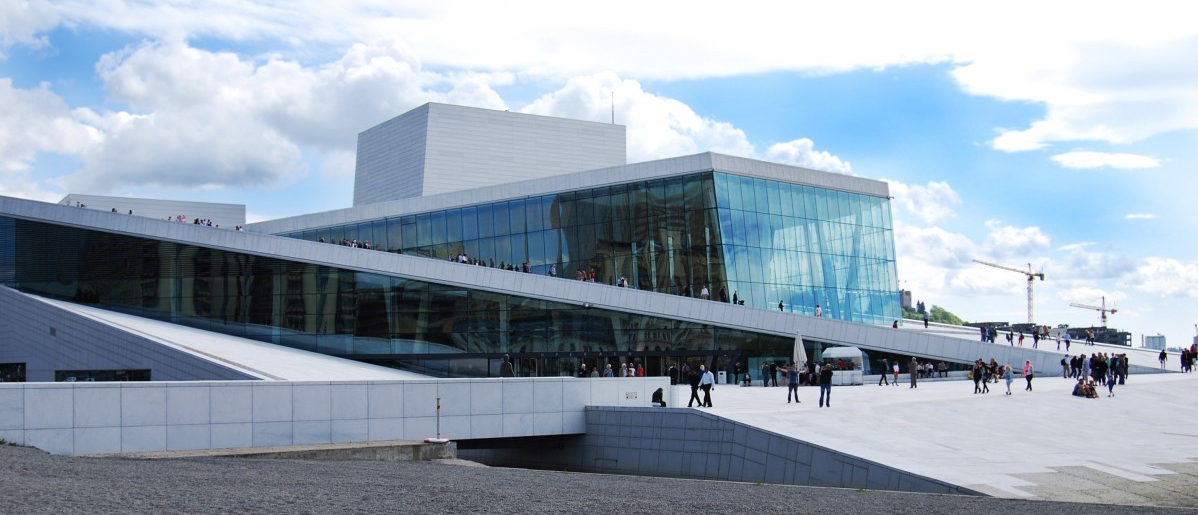
Design: Norwegian architectural firm Snohetta
Located a few meters from the port, We are facing a real masterpiece of Norwegian architecture. His angular exterior seems to stem water white. Throughout the year tourists visiting this architectural gem can go up to the attic to enjoy the views of the Norwegian fjords.
Inside the building is built with oak. The main hall is horseshoe-shaped, as a tribute to the classics of antiquity. It consists of 3 scenarios: an auditorium with capacity 1.369 viewers, one second housing auditorium 400 viewers and a studio with capacity 200 people.
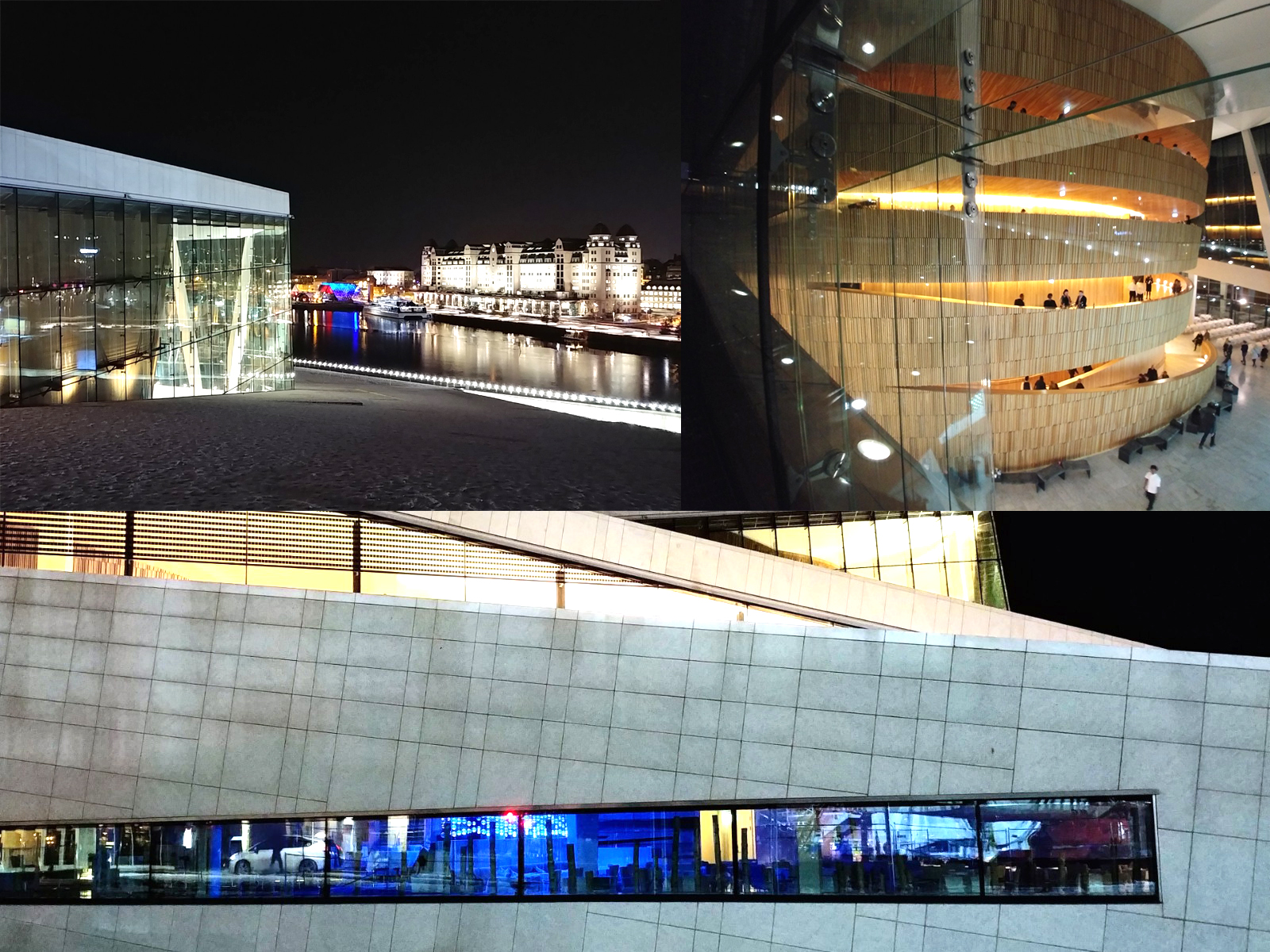
BUILDING AKER SOLUTIONS
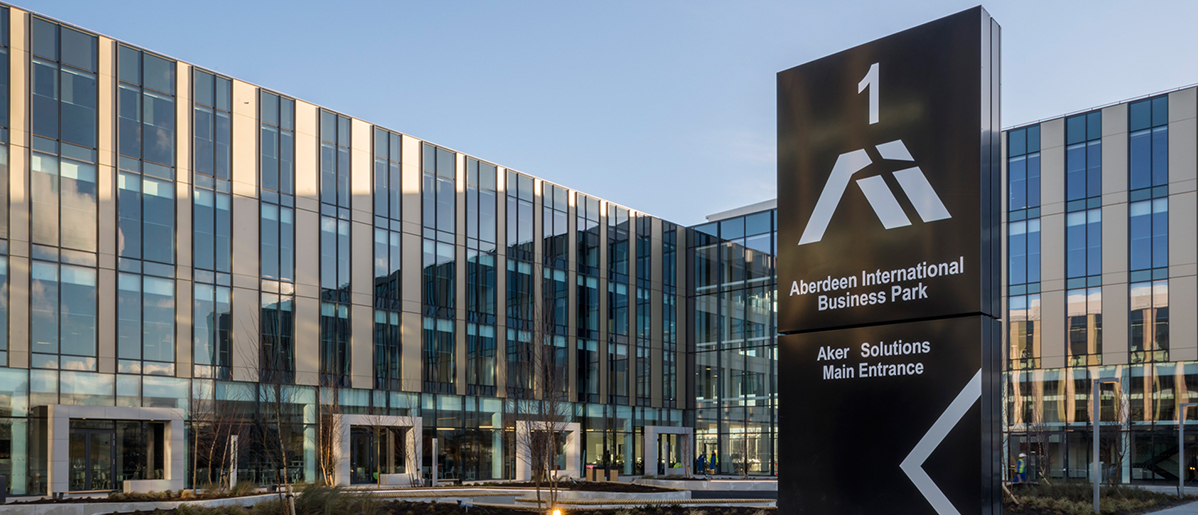
extremely: Dark Arkitekter in collaboration with interior architects Zinc
Maker: STATICUS UAB
functionality and modern urban design with aluminum solutions WICONA.
Fornebuporten is one of the office and residential groups that have appeared in the last two decades on earth than it was before the Oslo airport. With their 50,400 square meters of office, 3,000 square meters of shops and 30,000 square meters of basement, It is located at the entrance to the Fornebu peninsula. This impressive complex of buildings, designed by Dark Arkitekter in collaboration with interior architects Zinc, It offers modern office spaces and functional for approximately 3.000 people.
Two volumes bordering a public square whose centerpiece is an atrium lowered. Here are a variety of retail programs available not only for 3,000 People working in Fornebuporten, but also for all future passengers will use the subway station every day Fornebuporten. The mass of the building surrounding the atrium connects the two buildings on the basement level. This is where are located some of the common functions, as parking cars and bikes, locker rooms, kitchens and technical facilities.
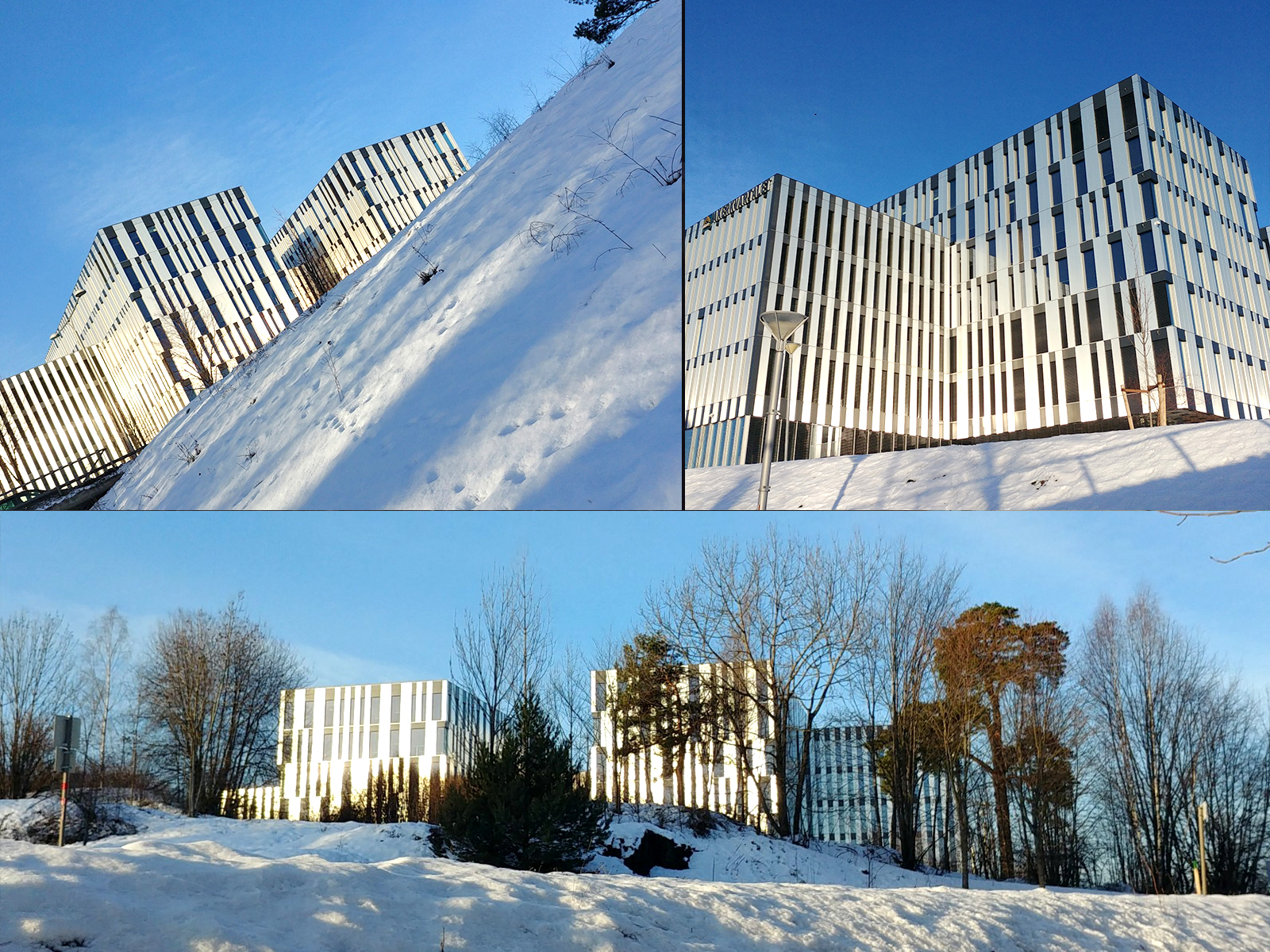
STATOIL BUILDING
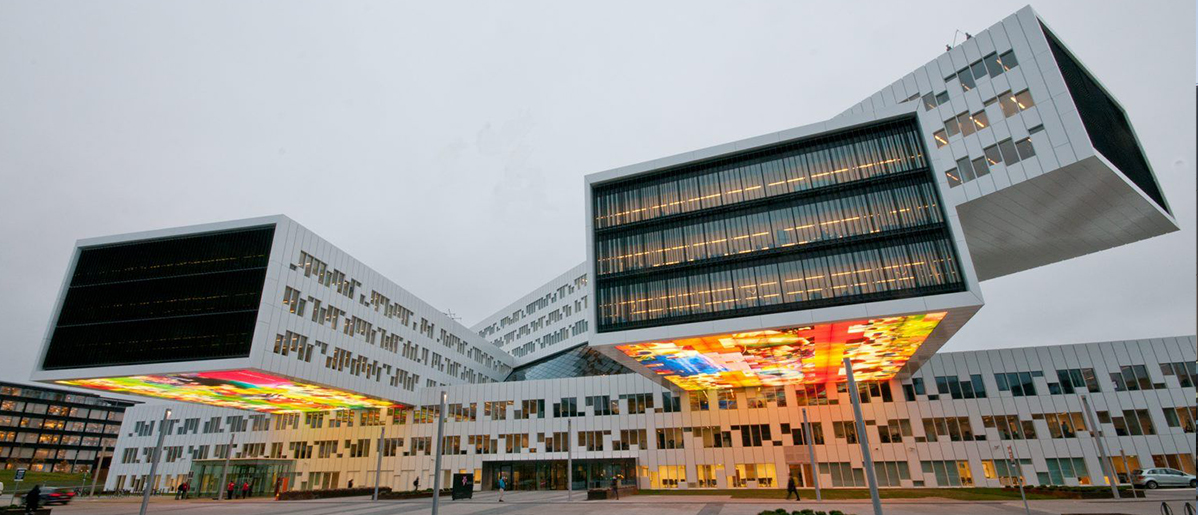
Architect: A-lab study Arquitects
Awards: VAN (World Architecture News)
Statoil is a Norwegian energy producer, the company number 57 in the world by revenue, with about 30 000 employees in 37 countries. 2.500 of them they are already working in this unique office building, with a spectacular view over areas adjacent parks and the Oslo Fjord. The iconic structure seeks to reflect the role of Statoil as an innovative and pioneering international oil company, and give a new identity and the pulse with the local environment.
Much of the site has been transformed into a public access park and a promenade along the fjord. The new office building is located at the parking place of the old airport multistory. The structure consists of five sheets of identical size offices, stacked one above the other. The concept minimizes the environmental impact of building and offers a generous amount of space for the park.
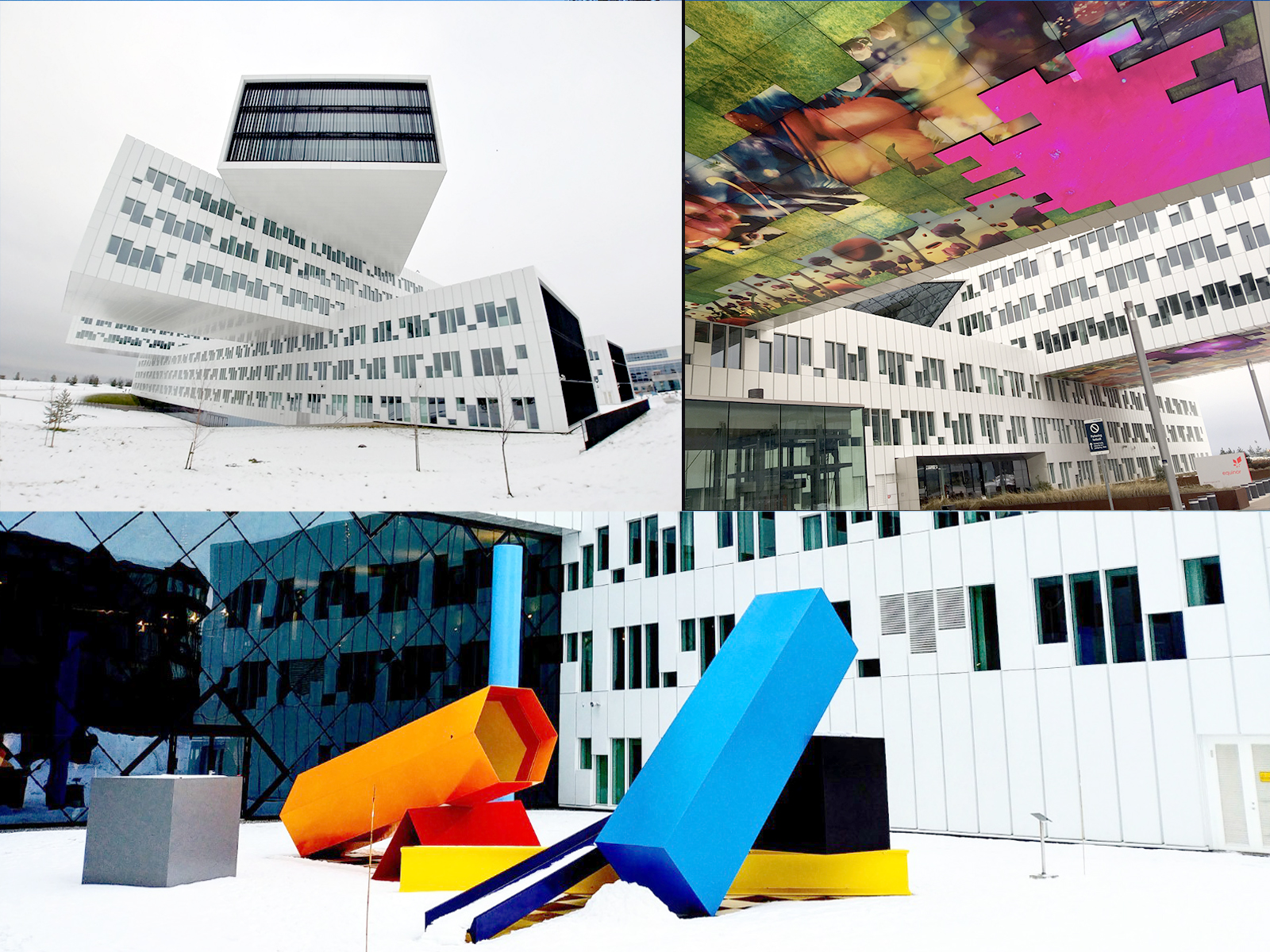
As you can see, Oslo architecture offers design and modernity. Definitely, surrounded by masterpieces such as claim help when buy a house in this wonderful city.


